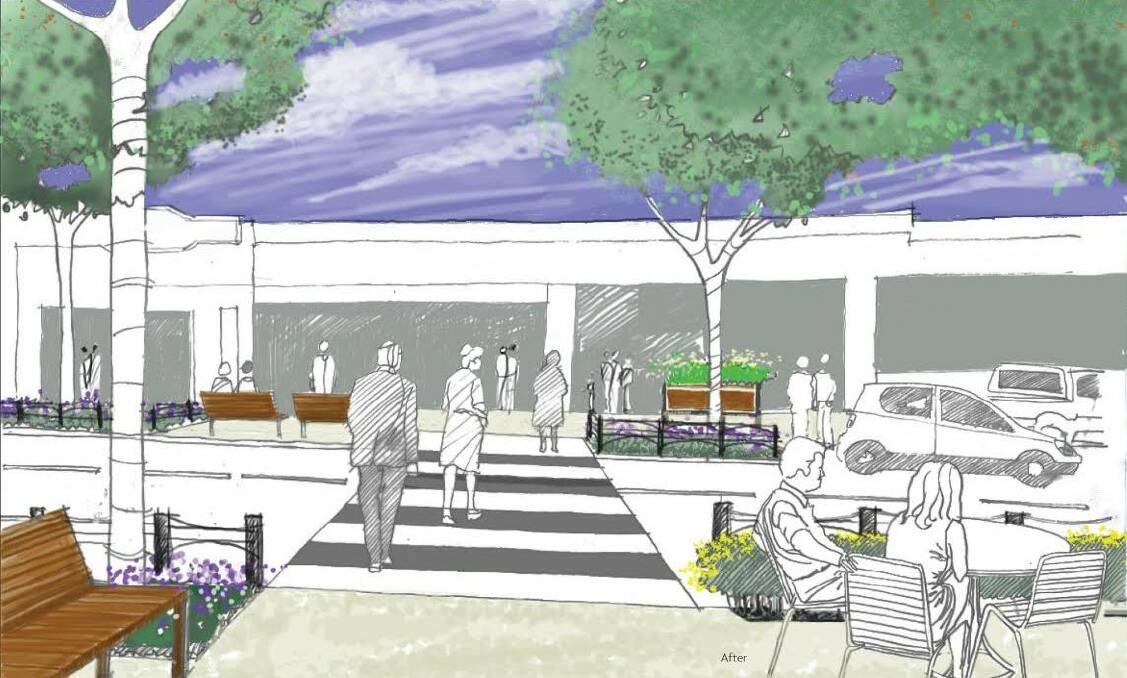
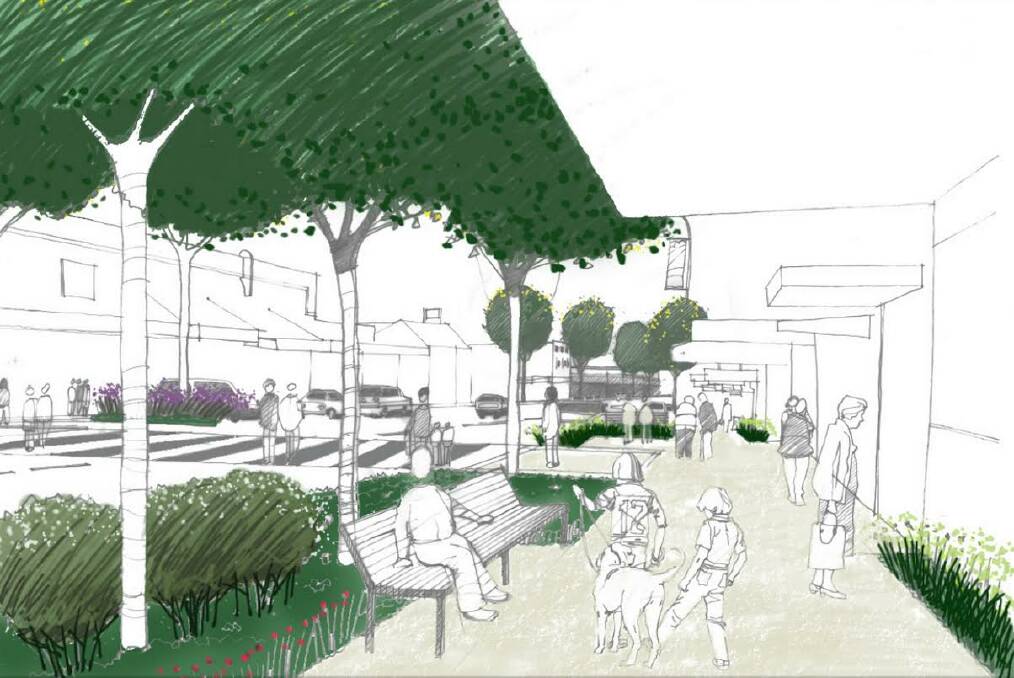
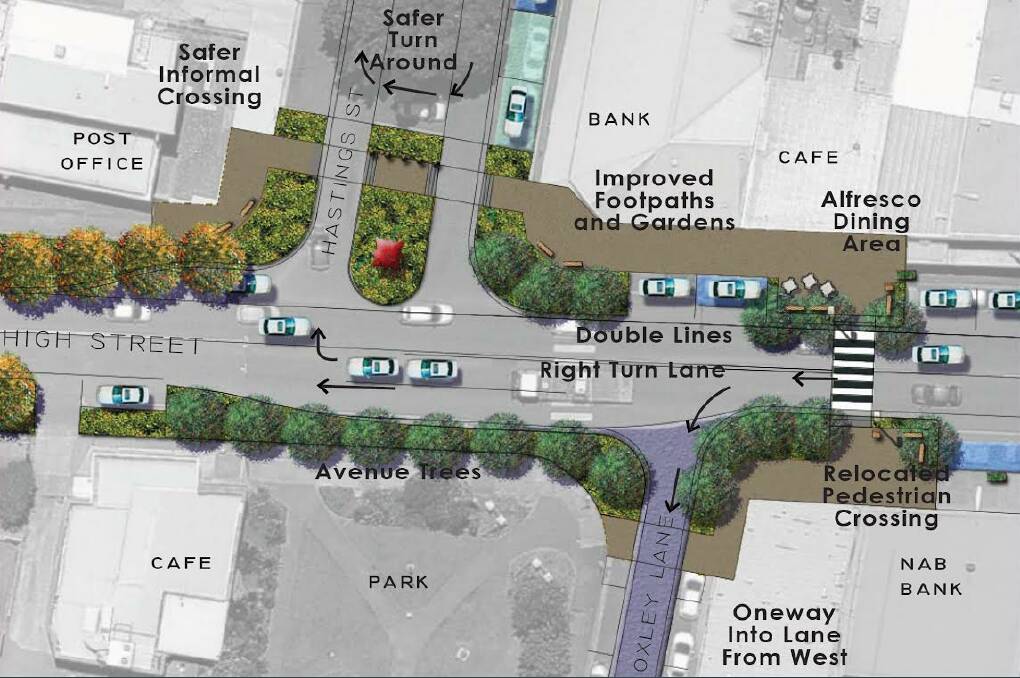
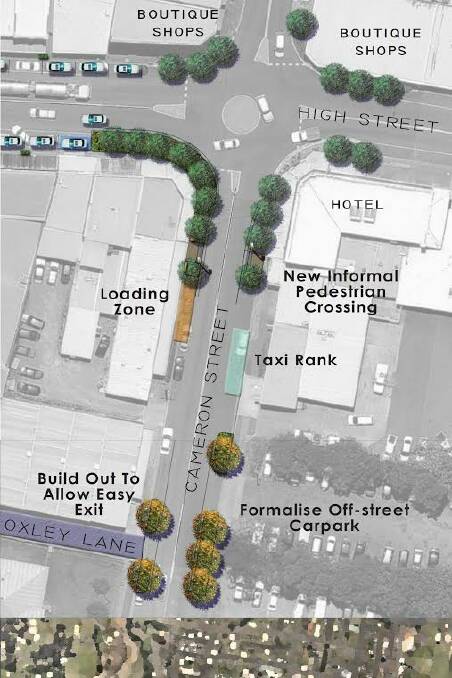
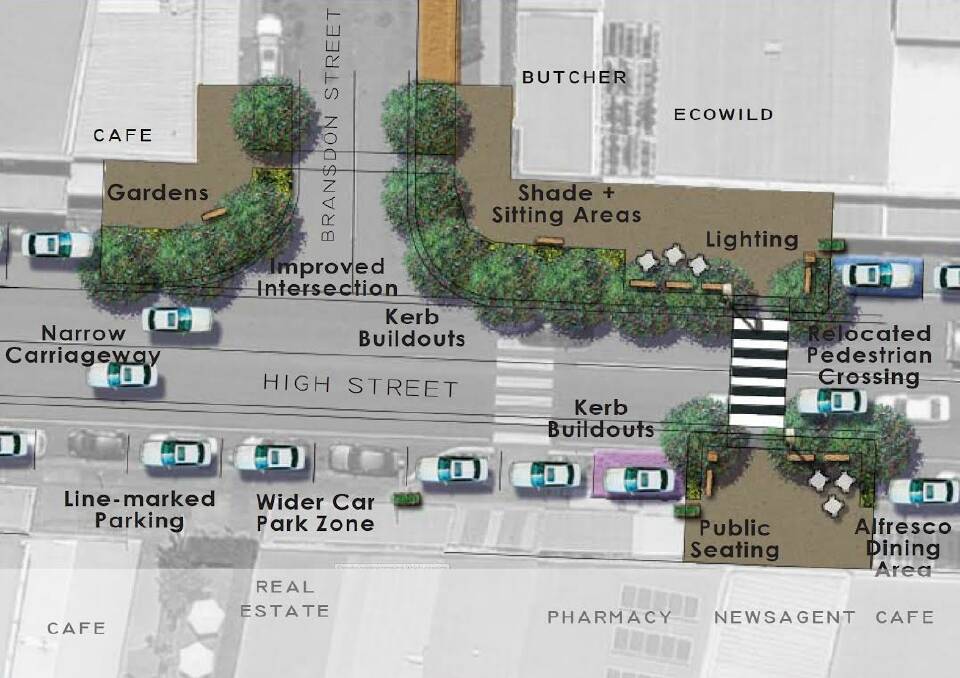
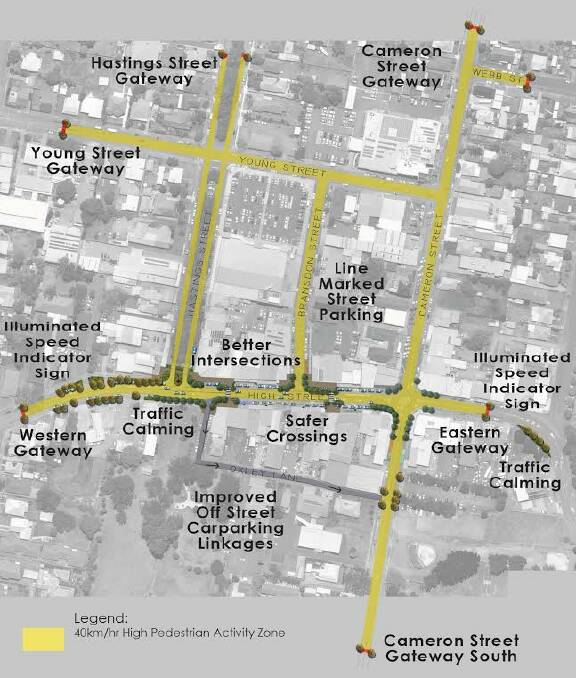
Public art, alfresco dining, new gardens, street trees, seating and signage are all part of the Wauchope Main Street Plan that is on exhibition until October 23.
Subscribe now for unlimited access.
$0/
(min cost $0)
or signup to continue reading
The long-awaited blue print for our CBD recognises that "not much has changed in High Street in the last 20 years" and "some people say it's a friendly, but nonedescript looking town without a particular character".
The overall vision is to inject personality and create a "lively town that celebrates its river, forest and people".
Submissions are invited on the 48-page document, which was prepared by Port Macquarie-Hastings Council (PMHC) and the Roads and Maritime Service (RMS), in consultation with the local community, and focusses on improvements to streetscapes and safety.
Immediate planned works are centred around pedestrian, cyclist and motorist safety and critical RMS proposals include: reducing speed limits in the CBD to 40km/hr; relocating the two CBD pedestrian crossings slightly to the east, away from intersections; line marking for car parking; loading zones; 15 minute parking areas; re-organised taxi ranks; intersection improvements; and reversing the present direction of one-way traffic in Oxley Lane.
The RMS has committed $300,000 this financial year for immediate safety-related work and council has allocated an extra $10,000 for new rubbish bins in the CBD.
As reported in deputy mayor Lisa Intemann's column last week, council will consider other allocations for next year, depending on community feedback and priorities.
The plan as it stands proposes work be phased over five stages, which may be co-funded by PMHC and the state government.
The full Wauchope Main Street Plan is available on council's website and at council's Wauchope, Port Macquarie and Laurieton offices.
All written submissions must be received by close of business on October 23.
Additional diagrams can be viewed at www.wauchopegazette.com.au.

