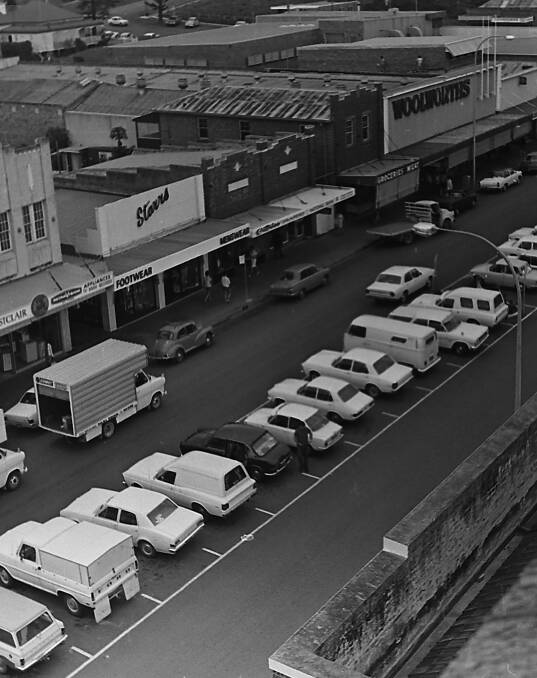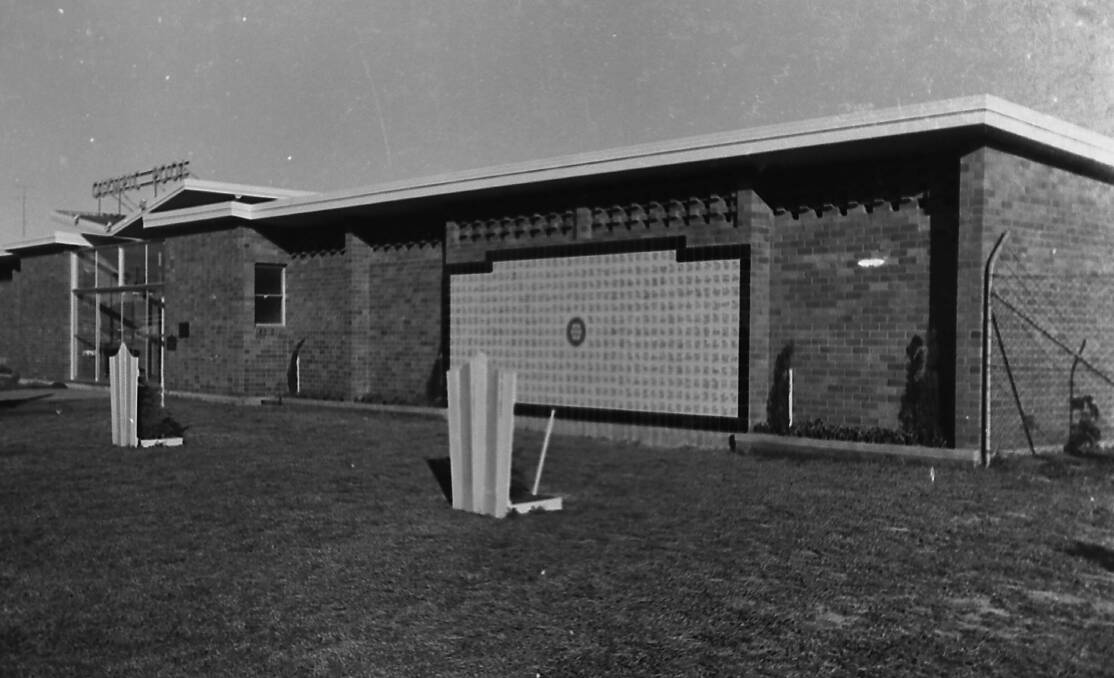
Approvals and Protest
Laneway behind Horton Street – Council approved in principle at Tuesday night’s meeting the provision of a laneway behind shop premises on the eastern side of Horton Street. Estimates of costs will be prepared. The Works Committee of council had received a request for this lane from the Rural Co-operative and directed the engineer, Mr E. F. Grogan, and Alderman A. Midson to inspect. They reported that the proposal should be determined before plans of the administrative centre are prepared; that it would benefit the town generally, as deliveries could be made without double parking, and off-street parking would be available at the rear of some of the business houses. The engineer said the proposed one-way lane, 20 feet wide, would enter the property next to the Woolworth’s car park (Estate of the late Hastings Bourne) and exit to Hay Street through council’s property. Main objector to the scheme was the Niagara Café, Mr Grogan said.
Subscribe now for unlimited access.
$0/
(min cost $0)
or signup to continue reading
Ald Walters moved that the proposal be approved in principle, and detailed estimate of costs be prepared. In seconding the motion, Ald A. Midson said the laneway would not affect properties to the extent some landowners indicated. Ald Adams objected to reducing council land to provide a laneway for the advantage of a few businessmen in Horton Street. He felt that business people would make their deliveries within certain hours, as in Sydney, to relieve traffic congestion. Mr Grogan, engineer, advised that architect Mr McDonald, will discuss the project with council the week after next. The motion to approve the laneway in principle was then carried, Ald C. C. Adams and Ald P. Hatsatouris voting against.
Protest over Tiles – Council agreed to protest strongly on the proposal to place Rotary name tiles on the outside front wall of the Olympic pool. The protest will go to the Baths Management Committee and Rotary Club. In raising the objection, Ald C. M. Gott said outside tiles would be a target for vandals. He thought it most essential to have the tiles inside the confines of the pool. Mr E. F. Grogran, municipal engineer, advised the tiles were planned for the inside walls, facing the pool, but these were considerable too small.

Approval for Flats – The municipal council gave its approval at Tuesday night’s meeting to an application to build flats in Gordon Street. The application became unusual when the building surveyor, Mr de la Rue, reported the area to be zoned “Special Business”, which permits dwellings or flats with shops or commercial premises. The applicant was Mr W. Oakey, who submitted a sketch of the proposed flats for a block previously owned by Mrs Churchill near the former ambulance station site.
Settlement Point Cable – Laying of a submarine cable across the Hastings River at Settlement Point may commence next Monday. This was reported by Oxley County Council to Tuesday night’s meeting of the municipal council. The O.C.C. asked Council’s approval to erect two 29 foot poles 40 feet north of the southern kerb of the road and 20 feet from the present bank of the river. It was agreed that the mayor and engineer confer with chief electrical engineer of the siting of the poles.

